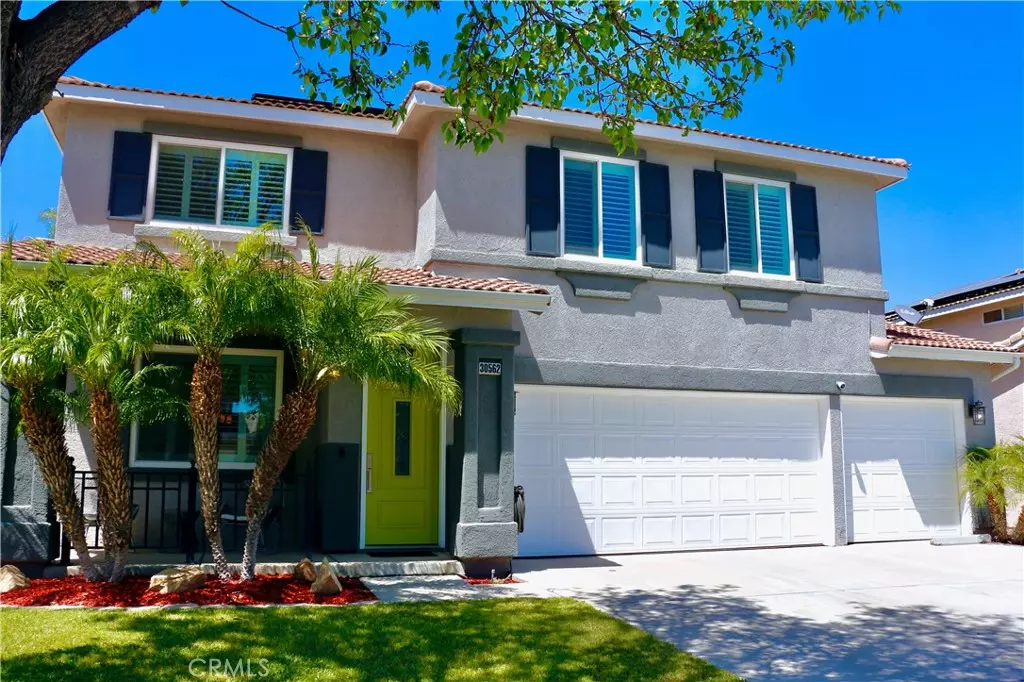$875,000
$898,000
2.6%For more information regarding the value of a property, please contact us for a free consultation.
30562 Cannes PL Castaic, CA 91384
4 Beds
3 Baths
2,541 SqFt
Key Details
Sold Price $875,000
Property Type Single Family Home
Sub Type Single Family Residence
Listing Status Sold
Purchase Type For Sale
Square Footage 2,541 sqft
Price per Sqft $344
Subdivision Quail Run (Qrun)
MLS Listing ID PW22111858
Sold Date 08/17/22
Bedrooms 4
Full Baths 3
Construction Status Turnkey
HOA Y/N No
Year Built 2000
Lot Size 9,138 Sqft
Property Description
Wonderful opportunity to own a truly “Smart Home” on a cul-de-sac in the Quail Run neighborhood of Hillcrest Development in Castaic. This property has been updated throughout with amazing technology at the forefront to offer the new homeowner an unbelievable living experience. As you enter the home, you’ll notice the open floor plan, custom window treatments, and plantation shutters to direct the abundance of natural light shining throughout. The Kitchen features a generous island with granite counter tops, cabinet storage and underneath seating. Additional features include double oven, refrigerator, gas cook top, dishwasher, and pantry with views of the entertainers back yard with pool and spa. The comfortable master suite has a separate tub & shower, his and her sink area and large walk-in closet, not to mention a view of the incredible back yard and hillside. Three additional large bedrooms and laundry room located upstairs too. The infra-structure of the house has been updated with CAT6A ethernet wiring in every room except one. You’ll have Unifi access points strategically placed throughout the home to provide clear uninterrupted internet and streaming services. Nest doorbell and thermostat along with alarm sensors on all doors and windows provide an unparallel security system. Property also comes with a solar power paid off /owned 10.5kw system. The 3 Car Garage has been updated with 220 electrical with 15 AMP outlets, LED lighting and Tesla EV station. Back yard features large green space for the kids and pets and a private pool and spa with new pump and filter system installed in late 2021. But wait there’s more…NO HOA! Great schools and a community surrounded by wonderful neighbors make this the perfect place to call home.
Location
State CA
County Los Angeles
Area Hilc - Hillcrest Area
Rooms
Main Level Bedrooms 1
Interior
Interior Features Breakfast Bar, Built-in Features, Ceiling Fan(s), Separate/Formal Dining Room, Eat-in Kitchen, Granite Counters, High Ceilings, Open Floorplan, Pantry, Recessed Lighting, Wired for Data, Wired for Sound, All Bedrooms Up, Primary Suite, Walk-In Closet(s)
Heating Central, Fireplace(s), Solar
Cooling Central Air
Flooring Carpet, Laminate, Tile
Fireplaces Type Gas Starter, Great Room
Fireplace Yes
Appliance Double Oven, Dishwasher, ENERGY STAR Qualified Appliances, Gas Cooktop, Disposal, Gas Oven, Ice Maker, Microwave, Refrigerator, Range Hood, Dryer, Washer
Laundry Gas Dryer Hookup, Inside, Laundry Room
Exterior
Parking Features Concrete, Door-Multi, Electric Vehicle Charging Station(s), Garage Faces Front, Garage, RV Potential, Side By Side, Workshop in Garage
Garage Spaces 3.0
Garage Description 3.0
Fence Block, Good Condition, Wrought Iron
Pool Heated, In Ground, Private
Community Features Biking, Foothills, Hiking, Suburban, Sidewalks, Park
Utilities Available Electricity Connected, Natural Gas Connected, Sewer Connected, Water Connected
View Y/N Yes
View Mountain(s), Neighborhood
Roof Type Tile
Porch Concrete, Deck, Front Porch, Open, Patio
Attached Garage Yes
Total Parking Spaces 3
Private Pool Yes
Building
Lot Description Back Yard, Cul-De-Sac, Front Yard, Sprinklers In Rear, Sprinklers In Front, Lawn, Landscaped, Near Park, Near Public Transit, Sprinkler System, Yard
Story 2
Entry Level Two
Foundation Slab
Sewer Public Sewer
Water Public
Architectural Style Traditional
Level or Stories Two
New Construction No
Construction Status Turnkey
Schools
School District William S. Hart Union
Others
Senior Community Yes
Tax ID 3247056032
Security Features Carbon Monoxide Detector(s),Smoke Detector(s)
Acceptable Financing Cash, Cash to New Loan, Conventional
Green/Energy Cert Solar
Listing Terms Cash, Cash to New Loan, Conventional
Financing Conventional
Special Listing Condition Standard
Read Less
Want to know what your home might be worth? Contact us for a FREE valuation!

Our team is ready to help you sell your home for the highest possible price ASAP

Bought with Rowena Kumaratunga • Berkshire Hathaway HomeServices California Properties







