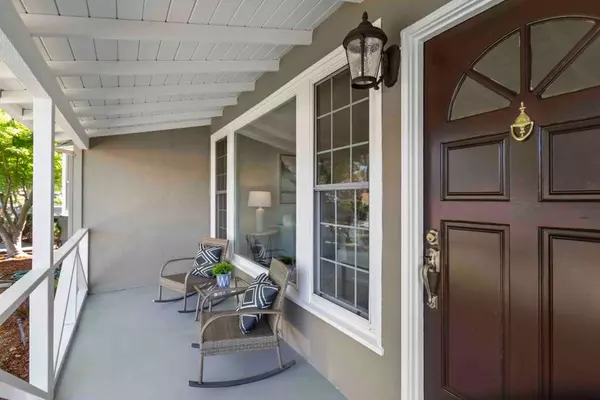$1,600,000
$1,574,000
1.7%For more information regarding the value of a property, please contact us for a free consultation.
1049 16th AVE Redwood City, CA 94063
3 Beds
2 Baths
1,810 SqFt
Key Details
Sold Price $1,600,000
Property Type Single Family Home
Sub Type Single Family Residence
Listing Status Sold
Purchase Type For Sale
Square Footage 1,810 sqft
Price per Sqft $883
MLS Listing ID ML81899864
Sold Date 08/16/22
Bedrooms 3
Full Baths 2
HOA Y/N No
Year Built 1948
Lot Size 6,176 Sqft
Property Description
In the heart of the Friendly Acres neighborhood of Redwood City, this home has amazing curb appeal and an awesome floor plan. This home has been expanded to create a formal living room, separate family room with lots of windows and vaulted ceilings, a formal dining area and separate office area so you can work from home. The kitchen has recessed lighting, a garden window, built-in microwave, gas stove and double oven, granite countertops and stainless steel appliances. Both bathrooms have been remodeled. Velux window covers. Photovoltaic solar power owned not leased. 200 amp panel can support high speed car charging. New high efficiency furnace, AC and all new ducting installed 2015. Whole house copper repipe. New LVP flooring throughout the house. Freshly painted inside and out. Enjoy the peaceful backyard sitting in your hot tub gazing up at Redwood trees. This is a wonderful location just minutes away from Google, Facebook and Stanford, and with easy access to CalTrain, 280 and 101.
Location
State CA
County San Mateo
Area 699 - Not Defined
Zoning R20000
Interior
Cooling Central Air
Flooring Tile
Fireplaces Type Family Room, Free Standing, Living Room, Wood Burning
Fireplace Yes
Appliance Dishwasher, Refrigerator
Laundry In Garage
Exterior
Garage Spaces 1.0
Garage Description 1.0
View Y/N Yes
View Neighborhood
Roof Type Composition,Tar/Gravel
Attached Garage Yes
Total Parking Spaces 1
Building
Lot Description Level
Story 1
Foundation Concrete Perimeter
Sewer Public Sewer
Water Public
Architectural Style Custom, Ranch
New Construction No
Schools
Elementary Schools Taft
Middle Schools John F. Kennedy
High Schools Menlo-Atherton
School District Other
Others
Tax ID 055141250
Financing Conventional
Special Listing Condition Standard
Read Less
Want to know what your home might be worth? Contact us for a FREE valuation!

Our team is ready to help you sell your home for the highest possible price ASAP

Bought with Rick Barrelier






