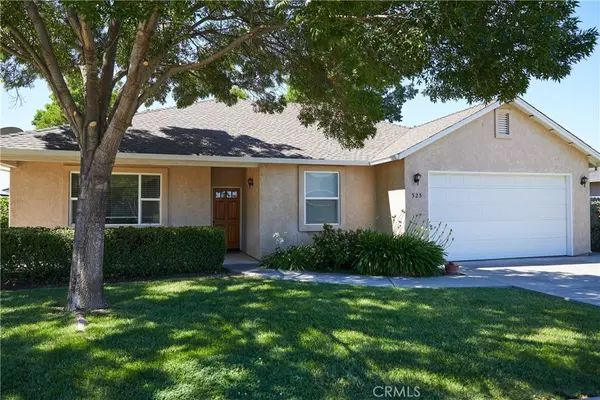$366,000
$359,000
1.9%For more information regarding the value of a property, please contact us for a free consultation.
525 Colusa ST Corning, CA 96021
3 Beds
2 Baths
1,439 SqFt
Key Details
Sold Price $366,000
Property Type Single Family Home
Sub Type Single Family Residence
Listing Status Sold
Purchase Type For Sale
Square Footage 1,439 sqft
Price per Sqft $254
MLS Listing ID SN22139829
Sold Date 08/01/22
Bedrooms 3
Full Baths 2
Construction Status Turnkey
HOA Y/N No
Year Built 2003
Lot Size 8,276 Sqft
Property Description
This beauty is located on the Stamar Terrace section of the Colusa Street among the newer homes! Your jaw will drop as you saunter through the front door and marvel at the cosmetic upgrades that this home has to offer. Immediately your senses will awaken by the smell of the roses and citrus tree in the backyard. Your eyes will be captivated by the great room with its vaulted ceilings, its gas fireplace and sunshine that pours through the generous sized dual pane windows. Next, your taste buds will tingle as you dream about the feast that you will prepare using all gas appliances in your fully equipped kitchen. You will savor every morsel of your meal while gazing out the sliding glass doors that lead from the dining room to a quaint backyard with covered dining patio. Relaxing in your primary suite, you will appreciate the expansive walk-in closet and warmth of your soaking tub, the walk in shower and dual vanity in the adjoining bathroom. As you wake up to the sound of chirping birds outside your window, you will realize that this home is your dream come true.
Location
State CA
County Tehama
Zoning CITY
Rooms
Main Level Bedrooms 3
Interior
Interior Features Ceiling Fan(s), High Ceilings, Pantry, Recessed Lighting, Tile Counters, Attic, Primary Suite, Walk-In Closet(s)
Heating Central
Cooling Central Air, Electric
Flooring Carpet, Tile
Fireplaces Type Gas, Great Room
Fireplace Yes
Appliance Dishwasher, Disposal, Gas Oven, Gas Range, Microwave, Refrigerator, Self Cleaning Oven, Vented Exhaust Fan, Water Heater
Laundry Washer Hookup, Inside, Laundry Room
Exterior
Exterior Feature Rain Gutters
Parking Features Garage Faces Front, Garage, RV Potential
Garage Spaces 2.0
Garage Description 2.0
Fence Wood
Pool None
Community Features Curbs, Gutter(s), Sidewalks, Park
Utilities Available Natural Gas Connected, Sewer Connected, Water Connected
View Y/N Yes
View Neighborhood
Roof Type Composition
Porch Concrete, Covered
Attached Garage Yes
Total Parking Spaces 2
Private Pool No
Building
Lot Description Back Yard, Cul-De-Sac, Drip Irrigation/Bubblers, Front Yard, Sprinklers In Rear, Sprinklers In Front, Lawn, Near Park, Sprinklers Timer, Sprinkler System, Yard
Story 1
Entry Level One
Foundation Slab
Sewer Public Sewer
Water Public
Architectural Style Contemporary
Level or Stories One
New Construction No
Construction Status Turnkey
Schools
School District Other
Others
Senior Community No
Tax ID 073010051000
Acceptable Financing Cash, Cash to New Loan
Listing Terms Cash, Cash to New Loan
Financing Conventional
Special Listing Condition Standard
Read Less
Want to know what your home might be worth? Contact us for a FREE valuation!

Our team is ready to help you sell your home for the highest possible price ASAP

Bought with Megan Haimbaugh • Keller Williams Realty Chico Area







