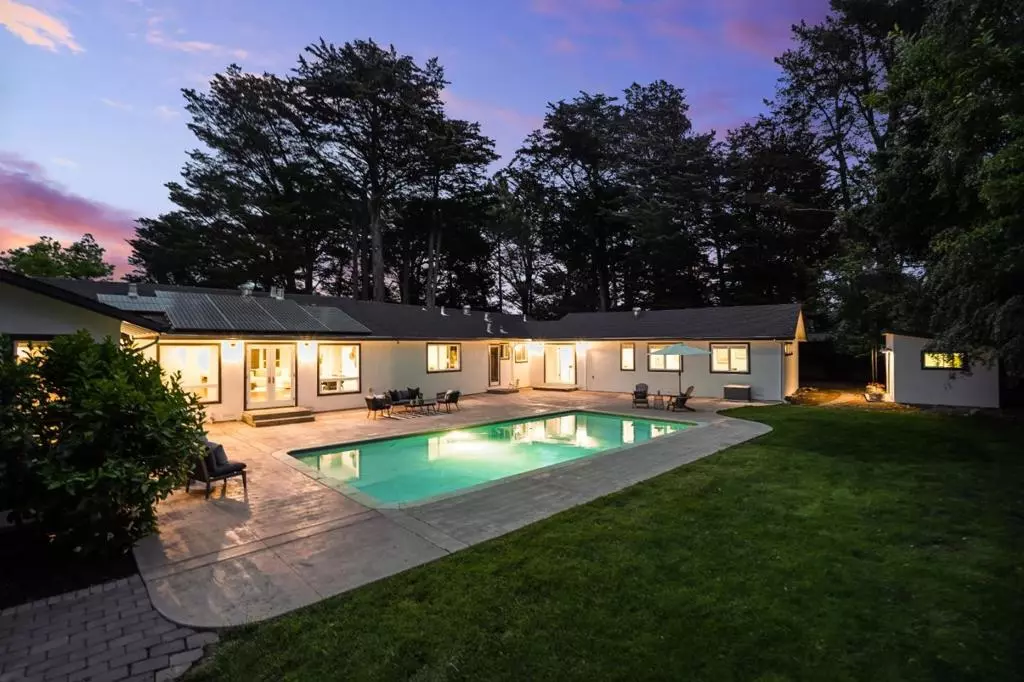$5,000,000
$4,395,000
13.8%For more information regarding the value of a property, please contact us for a free consultation.
Address not disclosed Hillsborough, CA 94010
5 Beds
4 Baths
3,650 SqFt
Key Details
Sold Price $5,000,000
Property Type Single Family Home
Sub Type Single Family Residence
Listing Status Sold
Purchase Type For Sale
Square Footage 3,650 sqft
Price per Sqft $1,369
MLS Listing ID ML81843595
Sold Date 06/16/21
Bedrooms 5
Full Baths 3
Half Baths 1
HOA Y/N No
Year Built 1953
Lot Size 0.499 Acres
Property Description
Your private oasis awaits! Located on a commanding level lot, this classic U-shaped ranch-style home offers the best of todays hallmarks with bright, open gathering spaces and a superb indoor/outdoor entertaining flow. Expanded and remodeled in 2010, refreshed in 2021, an open concept living room and dining room with hand-scraped acacia walnut hardwood floors, fireplace and french doors that opens to the expansive patio, resort style heated pool and sprawling lawn. The right-wing consists of a half bath, walk-in pantry, attached 2 car garage with 240v car charger, a well-appointed chef's kitchen with pot filler, two ovens, two built in refrigerators, counter island and adjoining sun-filled family room. On the left wing your private 5BD/3BA + den awaits: hallway/pool bath, Jack-n-Jill bath, laundry, expanded master suite with large walk-in closet and spacious on-suite bathroom. A/C, dual furnace, dual water heaters, basketball area, sheds, RV parking, owned solar panel & solar heater!
Location
State CA
County San Mateo
Area 699 - Not Defined
Zoning R10025
Interior
Interior Features Walk-In Closet(s)
Heating Solar
Cooling Central Air
Flooring Carpet, Tile, Wood
Fireplaces Type Living Room
Fireplace Yes
Appliance Dishwasher, Freezer, Disposal, Ice Maker, Microwave, Refrigerator, Range Hood, Vented Exhaust Fan
Exterior
Garage Spaces 2.0
Garage Description 2.0
Fence Wood
Pool Heated, In Ground, Solar Heat
Utilities Available Other
View Y/N Yes
View Trees/Woods
Roof Type Shingle
Attached Garage Yes
Total Parking Spaces 2
Building
Story 1
Foundation Concrete Perimeter
Sewer Public Sewer
Water Public
Architectural Style Ranch
New Construction No
Schools
School District Other
Others
Tax ID 030153050
Security Features Fire Sprinkler System,Security Lights
Financing Conventional
Special Listing Condition Standard
Read Less
Want to know what your home might be worth? Contact us for a FREE valuation!

Our team is ready to help you sell your home for the highest possible price ASAP

Bought with Max Lo • Green Banker Realty






