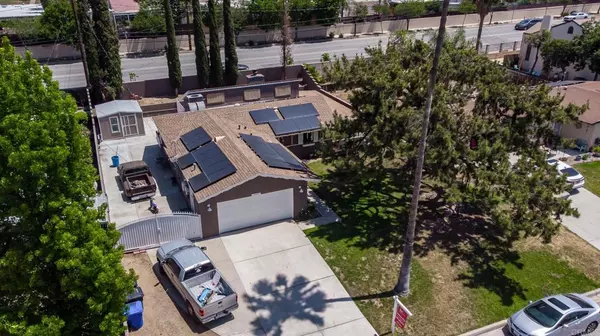$585,000
$519,999
12.5%For more information regarding the value of a property, please contact us for a free consultation.
12541 Darwin AVE Grand Terrace, CA 92313
4 Beds
2 Baths
1,466 SqFt
Key Details
Sold Price $585,000
Property Type Single Family Home
Sub Type Single Family Residence
Listing Status Sold
Purchase Type For Sale
Square Footage 1,466 sqft
Price per Sqft $399
MLS Listing ID PTP2202168
Sold Date 06/03/22
Bedrooms 4
Full Baths 2
HOA Y/N No
Year Built 1958
Lot Size 8,250 Sqft
Property Description
**Pictures Coming Soon** Enjoy laid-back, modern living in this updated residence set within the highly sought-after Grand Terrace community. Inside this single-story abode, large windows fill the heights of the vaulted ceilings with abundant light in the fireplace-warmed living room. Tile gives way to driftwood-toned wide-plank flooring in the dining area that adjoins the recently remodeled kitchen. You'll have stainless steel appliances, tons of white cabinetry contrasted by dark countertops, an island for seating guests, and a pantry. Retire to the comfort of your 4 bedrooms accommodated by two renovated baths fitted with tasteful tile work and chic vanities. Set up your BBQ and host weekend cookouts on your covered patio, or show off your gardening skills in the raised beds that surround your private backyard. Other notable features include a solar energy system equipped with two battery backups, an extended driveway with gate access, an attached garage, and a storage shed. Take advantage of easy access to nearby parks, shopping, and dining options. Why just read about it when you can come experience it all for yourself?
Location
State CA
County San Bernardino
Area 266 - Grand Terrace
Zoning Residential
Interior
Cooling Central Air
Fireplaces Type None
Fireplace No
Laundry Electric Dryer Hookup, Gas Dryer Hookup, In Garage
Exterior
Garage Spaces 2.0
Garage Description 2.0
Pool None
Community Features Curbs, Foothills, Golf, Gutter(s), Hiking, Horse Trails, Mountainous, Park, Ravine, Street Lights, Sidewalks
View Y/N Yes
View Hills, Mountain(s)
Attached Garage Yes
Total Parking Spaces 2
Private Pool Yes
Building
Lot Description 0-1 Unit/Acre
Story One
Entry Level One
Sewer Public Sewer
Water Public
Level or Stories One
Schools
School District Colton Unified
Others
Senior Community No
Tax ID 1167351070000
Acceptable Financing Cash, Conventional, FHA, VA Loan
Horse Feature Riding Trail
Listing Terms Cash, Conventional, FHA, VA Loan
Financing FHA
Special Listing Condition Standard
Read Less
Want to know what your home might be worth? Contact us for a FREE valuation!

Our team is ready to help you sell your home for the highest possible price ASAP

Bought with John Nicols • Jayco Realty






