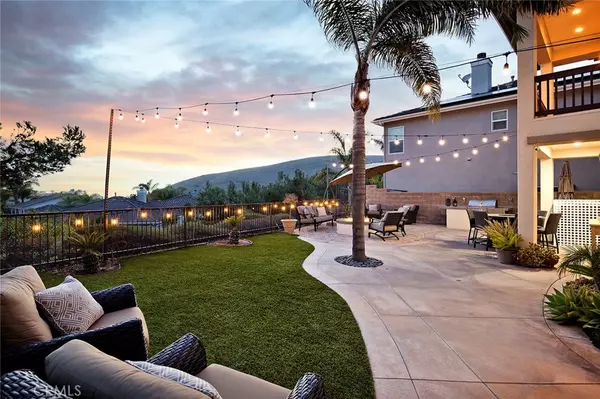$2,201,000
$1,750,000
25.8%For more information regarding the value of a property, please contact us for a free consultation.
1206 Vista Jardin San Clemente, CA 92673
5 Beds
5 Baths
2,881 SqFt
Key Details
Sold Price $2,201,000
Property Type Single Family Home
Sub Type Single Family Residence
Listing Status Sold
Purchase Type For Sale
Square Footage 2,881 sqft
Price per Sqft $763
Subdivision Reserve South (Ress)
MLS Listing ID OC22010364
Sold Date 03/15/22
Bedrooms 5
Full Baths 4
Three Quarter Bath 1
Condo Fees $260
Construction Status Updated/Remodeled,Turnkey
HOA Fees $260/mo
HOA Y/N Yes
Year Built 2003
Lot Size 6,311 Sqft
Property Description
Located within the prestigious and gated community of The Reserve South, this stunning home offers a coastal lifestyle unmatched. Situated on a quiet, single-loaded cul-de-sac with a southwest-facing rear yard, the home is perfectly oriented to capture direct ocean views framed by rolling native hills. Even San Clemente Island can be seen in the distance on clear days. At 2,881 square feet, this open-concept floor plan features five bedrooms (one large suite ideally located on the main level with Murphy Bed), and five full bathrooms. Upon entry, captivating arches and a Spanish Revival inspired arched window draw you into the amazing spaces. Circular architectural features pair nicely with a large dining room and a beautifully suspended wrought iron chandelier. Beachy travertine flooring flows throughout the downstairs into the recently-renovated kitchen offering white and bright cabinetry, updated subway backsplash, an oversized peninsula with bar seating and leathered-granite countertops, wine refrigerator, walk-in pantry, recessed LED lighting, and newer stainless chef's-grade appliances. The kitchen melds perfectly with a large family room and breakfast nook creating a very spacious entertainer's great room warmed by stone-cladded gas fireplace. A remodeled bathroom tucked away services the main level. In the backyard, unique positioning on the oversized lot allows for an abundance of upgraded entertaining space. In-line gas fire pit and BBQ, ample patio space with custom pavers for outdoor living and dining, a covered TV niche, strung cafe lights, and low-maintenance turf complete the ocean-view outdoor living space. Upstairs, the master suite captures crisp ocean views with a covered deck, gas fireplace, and oversized master bathroom. The master bathroom features dual vanities, soaking tub, walk-in shower, his & hers walk-in closets, and a private water closet. Other values include a dedicated upstairs laundry room, solar, central air, and appealing “Spanish Village by the Sea” curb appeal. Walkable to the amazing community amenities, enjoy the resort-style pool, spa, sports park, playground, and clubhouse. Very central to all that San Clemente has to offer including incredible restaurants, shopping, the historic downtown, San Clemente Pier, 2.5 mile beach trail, and world-class surfing at Trestles. Truly a premiere location in The Reserve South, don't miss this opportunity to live in one of Forster Ranch's best gated communities!
Location
State CA
County Orange
Area Fr - Forster Ranch
Rooms
Main Level Bedrooms 1
Interior
Interior Features Breakfast Bar, Built-in Features, Balcony, Breakfast Area, Ceiling Fan(s), Separate/Formal Dining Room, Eat-in Kitchen, Granite Counters, High Ceilings, In-Law Floorplan, Open Floorplan, Pantry, Stone Counters, Recessed Lighting, Storage, Two Story Ceilings, Unfurnished, Wired for Sound, Bedroom on Main Level, Entrance Foyer, Multiple Primary Suites
Heating Central, ENERGY STAR Qualified Equipment, Forced Air, Fireplace(s), Natural Gas, Solar
Cooling Central Air, Electric, ENERGY STAR Qualified Equipment, High Efficiency
Flooring Carpet, Stone, Wood
Fireplaces Type Family Room, Gas, Primary Bedroom
Fireplace Yes
Appliance 6 Burner Stove, Built-In Range, Barbecue, Convection Oven, Dishwasher, Exhaust Fan, Freezer, Gas Cooktop, Disposal, Gas Oven, Gas Water Heater, Ice Maker, Microwave, Refrigerator, Range Hood, Self Cleaning Oven, Water To Refrigerator, Dryer, Washer
Laundry Washer Hookup, Electric Dryer Hookup, Gas Dryer Hookup, Inside, Laundry Room, Upper Level
Exterior
Exterior Feature Barbecue, Lighting, Rain Gutters, Fire Pit
Parking Features Concrete, Direct Access, Door-Single, Driveway, Garage, Garage Door Opener, Private, Side By Side
Garage Spaces 2.0
Garage Description 2.0
Fence Block, Wrought Iron
Pool Community, In Ground, Association
Community Features Biking, Curbs, Golf, Gutter(s), Hiking, Street Lights, Suburban, Sidewalks, Water Sports, Gated, Park, Pool
Utilities Available Cable Connected, Electricity Connected, Natural Gas Connected, Phone Available, Sewer Connected, Underground Utilities, Water Connected
Amenities Available Clubhouse, Controlled Access, Sport Court, Maintenance Grounds, Management, Picnic Area, Playground, Pool, Spa/Hot Tub, Security
View Y/N Yes
View Hills, Ocean
Roof Type Spanish Tile
Accessibility Parking
Porch Concrete, Covered, Deck, Open, Patio
Attached Garage Yes
Total Parking Spaces 4
Private Pool No
Building
Lot Description 0-1 Unit/Acre, Back Yard, Close to Clubhouse, Cul-De-Sac, Front Yard, Sprinklers In Rear, Sprinklers In Front, Landscaped, Level, Near Park, Rectangular Lot, Sprinklers Timer, Sprinkler System, Street Level, Yard
Faces Northeast
Story 2
Entry Level Two
Foundation Slab
Sewer Public Sewer
Water Public
Architectural Style Spanish
Level or Stories Two
New Construction No
Construction Status Updated/Remodeled,Turnkey
Schools
Elementary Schools Marblehead
Middle Schools Shorecliff
High Schools San Clemente
School District Capistrano Unified
Others
HOA Name The Reserve
Senior Community No
Tax ID 67927119
Security Features Security System,Closed Circuit Camera(s),Carbon Monoxide Detector(s),Fire Sprinkler System,Security Gate,Gated Community,24 Hour Security,Key Card Entry,Smoke Detector(s)
Acceptable Financing Cash, Cash to New Loan, Conventional, Lease Back, Relocation Property, Submit
Listing Terms Cash, Cash to New Loan, Conventional, Lease Back, Relocation Property, Submit
Financing Cash to New Loan
Special Listing Condition Standard
Read Less
Want to know what your home might be worth? Contact us for a FREE valuation!

Our team is ready to help you sell your home for the highest possible price ASAP

Bought with Alexa Aimer • eXp Realty of California Inc






