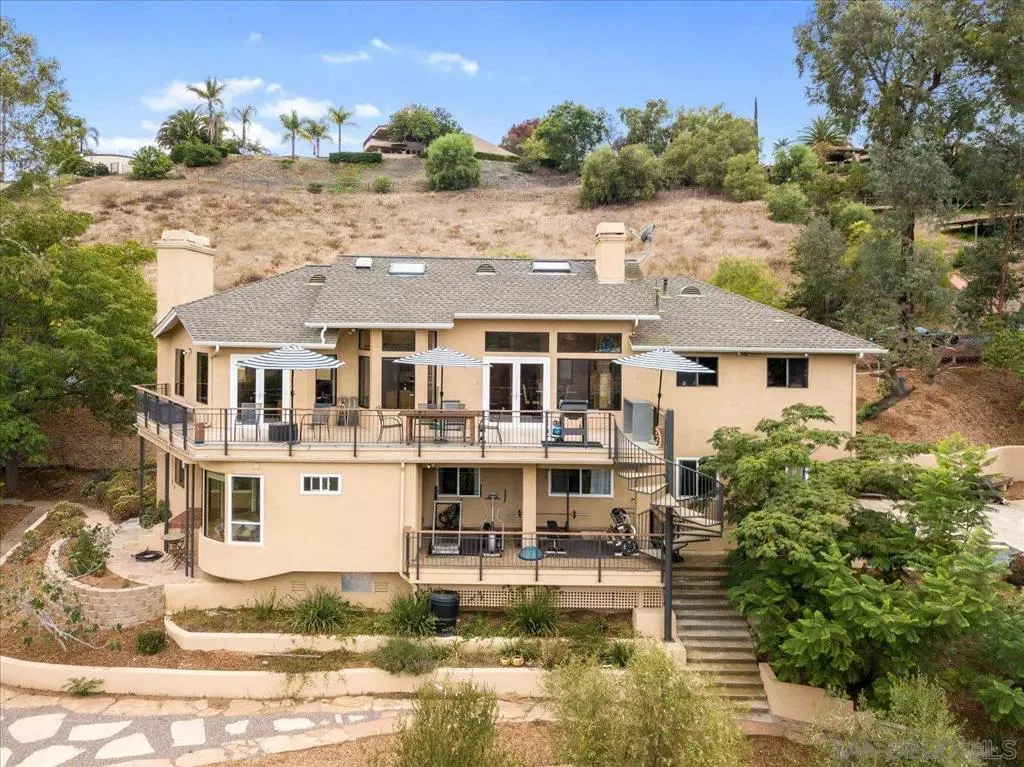$1,350,000
$1,450,000
6.9%For more information regarding the value of a property, please contact us for a free consultation.
1436 Sierra Linda Dr Escondido, CA 92025
4 Beds
4 Baths
2,889 SqFt
Key Details
Sold Price $1,350,000
Property Type Single Family Home
Sub Type Single Family Residence
Listing Status Sold
Purchase Type For Sale
Square Footage 2,889 sqft
Price per Sqft $467
Subdivision Southeast Escondido
MLS Listing ID 210027588
Sold Date 12/06/21
Bedrooms 4
Full Baths 3
Half Baths 1
HOA Y/N No
Year Built 1978
Lot Size 1.080 Acres
Property Description
Sweeping mountain & valley views consume the entire property, inside & out. Upon entry, flow seamlessly from the living space to the generously sized kitchen that melts into a wrap around balcony showcasing panoramic views. Interior amenities include hardwood floors, upstairs office w/ built-in desk, upgraded kitchen w/ oversized island, soapstone countertops & stainless appliances, primary bedroom suite w/ stone fireplace, mountain views from the soaking tub & a private patio. 2nd bedroom en suite, possible living space. Outdoor retreat sprawled out over an acre complete w/ a walk-in pool & baja bench, a pool house & detached studio/office, raised garden, fruit tree grove, chicken coop & 2nd driveway. Solar! Prime location in Alta Vista Acres estates neighboring the Vineyards Golf Course, Orfilia Winery Vineyards, just minutes to the 15 freeway, shops & dining - all while still feeling privately tucked away. Highlights of the residence include mountain & valley views from both levels, a heart-shaped walk-in pool w/ a baja bench, a pool house, a 120 sf detached studio/office, wifi extenders to the pool and studio area, large storage shed, a raised vegetable garden, a grove of fruit trees, wood decking lining the pool area, transferable leased solar and a 2nd driveway with access from the edge of the lot leading all the way up to the main house. Possible RV/ boat parking. Sellers have had extensive hillside retaining additions put in that are currently ready for planting and the entire property is fully fenced in. Natural drainage from the top of the parcel creates a peaceful stream of water flow through the property while also keeping water moving off the property. Enter the main residence on the upper level to the living space where you are met with beautifully wood paneled and beamed ceilings adding to the dramatic tone already set by the panoramic views. Seamlessly flow into the upgraded kitchen & dining space that melts out onto a 400 sf wrap around balcony overlooking the entire property grounds, mountains and San Pasqual Valley. Thoughtfully designed, the upstairs continues with a dedicated office area featuring a soapstone built-in desk and guest powder room. With all bedrooms located in the downstairs, you continue to be met with sprawling views and another balcony that is currently utilized as a home gym overlooking the garden, pool & mountains. The primary bedroom is a dreamy suite, complete with a stone fireplace, mountain views from the soaking tub, his & her's walk-in closet and a private patio off the bath encouraging maximum relaxation. Utilize the secondary en suite bedroom as an additional living space or in-law/ guest room. Enjoy the abundance of the grove which grows pomegranate, fig, olives, cherry, numerous oranges, lemon, almond, nectarine, peach, apricot and plum. Equipment: Dryer,Pool/Spa/Equipment, Shed(s), Washer Sewer: Septic Installed Topography: GSL
Location
State CA
County San Diego
Area 92025 - Escondido
Zoning R-1:SINGLE
Rooms
Other Rooms Outbuilding, Shed(s)
Interior
Interior Features Balcony, Recessed Lighting, Storage, All Bedrooms Down
Heating Forced Air, Natural Gas, Solar
Cooling Central Air, Wall/Window Unit(s)
Flooring Wood
Fireplaces Type Dining Room, Family Room, Master Bedroom
Fireplace Yes
Appliance 6 Burner Stove, Dishwasher, Refrigerator, Range Hood
Laundry Electric Dryer Hookup, Gas Dryer Hookup, Laundry Room
Exterior
Parking Features Driveway
Garage Spaces 2.0
Garage Description 2.0
Pool In Ground
View Y/N Yes
View Mountain(s)
Roof Type Composition
Porch Deck, Stone
Attached Garage Yes
Total Parking Spaces 7
Building
Lot Description Drip Irrigation/Bubblers
Story 2
Entry Level Two
Level or Stories Two
Additional Building Outbuilding, Shed(s)
Others
Senior Community No
Tax ID 2724011500
Security Features Prewired
Acceptable Financing Cash, Conventional, VA Loan
Listing Terms Cash, Conventional, VA Loan
Financing Conventional
Read Less
Want to know what your home might be worth? Contact us for a FREE valuation!

Our team is ready to help you sell your home for the highest possible price ASAP

Bought with Chris Remsen • Compass







