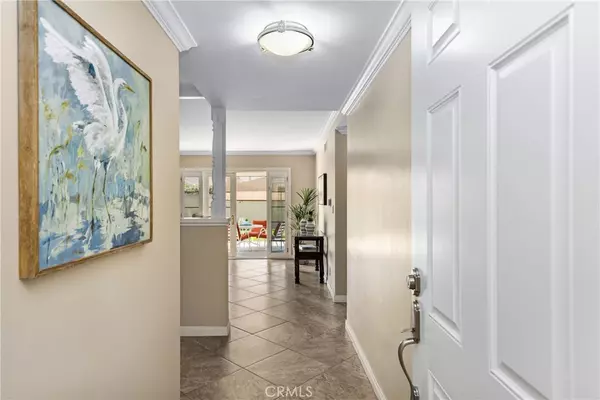$900,000
$850,000
5.9%For more information regarding the value of a property, please contact us for a free consultation.
12741 Spring ST Garden Grove, CA 92845
4 Beds
2 Baths
1,486 SqFt
Key Details
Sold Price $900,000
Property Type Single Family Home
Sub Type SingleFamilyResidence
Listing Status Sold
Purchase Type For Sale
Square Footage 1,486 sqft
Price per Sqft $605
Subdivision Garden Park (Garp)
MLS Listing ID OC21198801
Sold Date 10/22/21
Bedrooms 4
Full Baths 2
Construction Status UpdatedRemodeled
HOA Y/N No
Year Built 1964
Lot Size 6,098 Sqft
Property Description
Welcome to one of the most popular neighborhoods in Garden Grove, Garden Park. Garden Parks is surrounded by excellents schools, parks, great access to freeways 405,605,22, with lots of tree lined streets. Close to shopping, restaurants, Old Ranch country club, close to Huntington Beach, Seal Beach, short distance to the oceans edge, plus ,plus, plus. Once you enter this home you will notice it has been upgraded and shows open and light. This single level 4 bedroom, 2 bath home has tile floors through out the home, large living room with a cozy fireplace and french doors leading to your entertainment size patio with resort type back yard. This very spacious home offers Ceiling fan light in all bedrooms, White cabinets, recessed lighting, quartz counter tops, white appliances including a refrigerator, newer double pane windows,White blinds, AIR CONDITIONING and much more. Extra spacious garage plus drive way parking.
Location
State CA
County Orange
Area 47 - Garden Park
Rooms
Main Level Bedrooms 4
Interior
Interior Features CeilingFans, OpenFloorplan, RecessedLighting, AllBedroomsDown
Heating Central
Cooling CentralAir
Flooring Tile
Fireplaces Type LivingRoom
Fireplace Yes
Appliance Dishwasher, Disposal, GasRange, GasWaterHeater, Microwave, Refrigerator, WaterHeater
Laundry GasDryerHookup, InGarage
Exterior
Parking Features Concrete, DirectAccess, Driveway, DrivewayUpSlopeFromStreet, Garage, GarageDoorOpener, GarageFacesSide
Garage Spaces 2.0
Garage Description 2.0
Fence Block
Pool None
Community Features Curbs, Park, StreetLights, Sidewalks
Utilities Available CableAvailable, ElectricityAvailable, NaturalGasAvailable, SewerConnected, WaterConnected
View Y/N Yes
View Neighborhood
Roof Type Composition
Porch Concrete, Patio
Attached Garage Yes
Total Parking Spaces 4
Private Pool No
Building
Lot Description FrontYard, SprinklersInRear, SprinklersInFront, Lawn, Landscaped, SprinklerSystem
Story 1
Entry Level One
Foundation Slab
Sewer PublicSewer
Water Public
Level or Stories One
New Construction No
Construction Status UpdatedRemodeled
Schools
School District Garden Grove Unified
Others
Senior Community No
Tax ID 13067214
Security Features SmokeDetectors
Acceptable Financing Cash, CashtoNewLoan, Conventional, FHA, Submit, VALoan
Listing Terms Cash, CashtoNewLoan, Conventional, FHA, Submit, VALoan
Financing Conventional
Special Listing Condition Standard
Read Less
Want to know what your home might be worth? Contact us for a FREE valuation!

Our team is ready to help you sell your home for the highest possible price ASAP

Bought with Stephanie St Pierre • Seven Gables Real Estate







