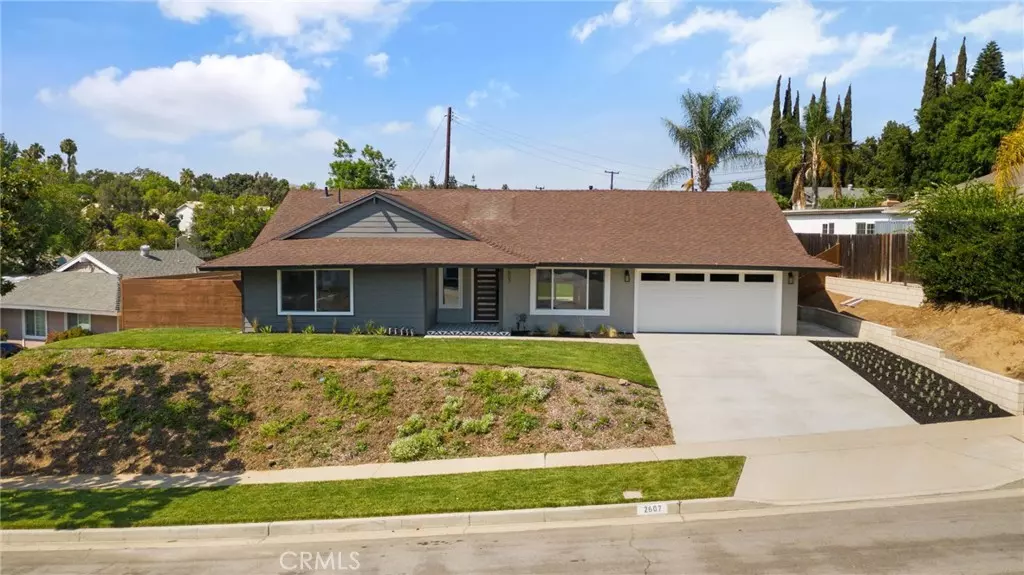$950,000
$899,000
5.7%For more information regarding the value of a property, please contact us for a free consultation.
2607 Shawn LN Fullerton, CA 92831
4 Beds
2 Baths
1,459 SqFt
Key Details
Sold Price $950,000
Property Type Single Family Home
Sub Type Single Family Residence
Listing Status Sold
Purchase Type For Sale
Square Footage 1,459 sqft
Price per Sqft $651
Subdivision Other (Othr)
MLS Listing ID OC21181507
Sold Date 09/20/21
Bedrooms 4
Full Baths 2
Construction Status Updated/Remodeled
HOA Y/N No
Year Built 1963
Lot Size 8,690 Sqft
Property Description
Located in Fullerton, this 1,459sf 4 bedroom 2 bath (with master ensuite) has been completely renovated. Starting in the kitchen you will find quartz counter tops, new stainless appliances, new cabinetry, an expanded utility/laundry room with a butler pantry that includes additional storage. The vinyl plank flooring flows throughout the house, while both bathrooms feature designer tile and fixtures. All new vinyl windows, light fixtures, ceiling fans and mirrored wardrobe doors, front door and fireplace updated with matching quartz that has been used throughout. New landscaping and patio's in backyard and front yard.
The garage interior has been drywalled & painted, a new roll-up garage added and the concrete driveway has been replaced along with a new walkway extending along side the house. A new wood fence, stained to match the front door, encloses the spacious and private backyard that is ready for your BBQ's and gatherings. There are so many upgrades. You don't want to miss seeing this one! Be sure to check out the link with the 3D Virtual Tour!
Location
State CA
County Orange
Area 83 - Fullerton
Rooms
Main Level Bedrooms 3
Interior
Interior Features All Bedrooms Down, Utility Room, Walk-In Closet(s)
Heating Forced Air
Cooling Central Air
Flooring Vinyl
Fireplaces Type Family Room
Fireplace Yes
Appliance Gas Range, Range Hood
Laundry Washer Hookup, Gas Dryer Hookup, Inside, Laundry Room
Exterior
Parking Features Concrete, Driveway, Garage Faces Front
Garage Spaces 2.0
Garage Description 2.0
Fence Wood
Pool None
Community Features Sidewalks
Utilities Available Electricity Connected, Natural Gas Connected, Sewer Connected, Water Connected
View Y/N No
View None
Roof Type Asphalt
Porch Concrete, Patio
Attached Garage Yes
Total Parking Spaces 2
Private Pool No
Building
Lot Description 0-1 Unit/Acre, Sprinklers In Front, Lawn
Story 1
Entry Level One
Sewer Public Sewer
Water Public
Level or Stories One
New Construction No
Construction Status Updated/Remodeled
Schools
School District Fullerton Joint Union High
Others
Senior Community No
Tax ID 02981203
Acceptable Financing Cash, Cash to New Loan, Conventional, Cal Vet Loan, FHA, VA Loan
Listing Terms Cash, Cash to New Loan, Conventional, Cal Vet Loan, FHA, VA Loan
Financing VA
Special Listing Condition Standard, Trust
Read Less
Want to know what your home might be worth? Contact us for a FREE valuation!

Our team is ready to help you sell your home for the highest possible price ASAP

Bought with Rand Penrod • Compass







