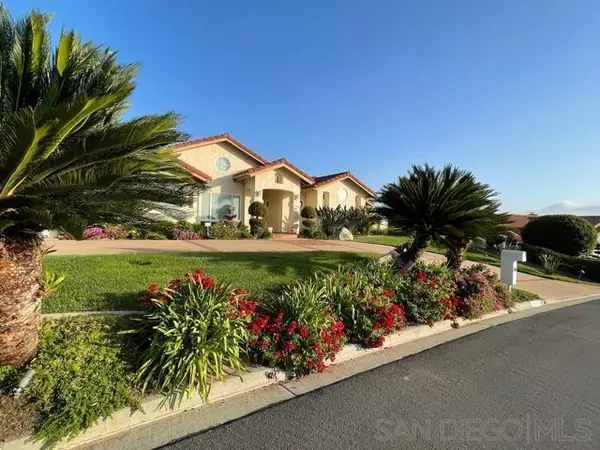$1,560,000
$1,599,000
2.4%For more information regarding the value of a property, please contact us for a free consultation.
1427 Buckskin Drive Escondido, CA 92029
4 Beds
3 Baths
3,217 SqFt
Key Details
Sold Price $1,560,000
Property Type Single Family Home
Sub Type SingleFamilyResidence
Listing Status Sold
Purchase Type For Sale
Square Footage 3,217 sqft
Price per Sqft $484
Subdivision Southwest Escondido
MLS Listing ID 210013137
Sold Date 06/25/21
Bedrooms 4
Full Baths 2
Half Baths 1
Construction Status AdditionsAlterations,BuildingPermit,Turnkey
HOA Y/N No
Year Built 2004
Lot Size 0.769 Acres
Property Description
Situated on the top of the hill, this highly appointed single level house on 3/4 acre lot was custom rebuilt in 2004 from ground up (including earthquake sheer walls) with gorgeous panoramic views from East, South, & West. This home was built with modern architectural style and loaded with unique features for entertaining and enjoying the SoCal lifestyle! It is one of a kind with an extensive list of "high quality" amenities! Its gourmet custom designed kitchen offers a huge half-moon island with dual level granite counter tops, lots of cabinets, large walk-in pantry, built-in professional Viking refrigerator, double oven, and cook top with electric wired drawers to keep your food warm. The Six skylights in the bathrooms and hallway invite the morning sun and daylight into the house. All the rooms on the South side have big glass sliding doors and windows enabling you to enjoy the views from every room. Maple hard wood flooring throughout the house presents a flowing unity. The desirable floor plan has all the bedrooms and living area facing the South, allowing the spectacular views and moon nights into the rooms. Sitting in the custom built gazebo, reading morning newspaper over a cup of coffee, you feel, smell and see the beauty of nature, and enjoy a life of paradise. 1) Solar panels installed 3 years ago for energy saving, 2) 3-car garage professionally painted with epoxy flooring . 3) Central vacuum system, two A/C units 4) Whole house water softener system and reverse Osmosis drinking water. 6) Newly installed double tankless water heaters and energy star heating system 7) 2 water fountains and 280 sq.ft workshop with skylights on the property. Gazebo w/lighting & 3/8" glass on 3 sides+Roll up/down shades. 8) Master bedroom has his/hers walk-in closets with built in cabinets 10)Bedroom 4 Computer room with custom built in desks. 11) Front door and all the doors in the house are custom made. 12) Wired speakers in every room. 13) Stainless steel double bowl sinks and vegetable/salad sink with disposal & air switch. 14) Master Bathroom 3'x4' medicine cabinets with mirror lined interior Equipment: Garage Door Opener, Satellite Dish, Shed(s), Vacuum/Central, Water Filtration Sewer: Sewer Connected Topography: LL,GSL Frontage: Open Space
Location
State CA
County San Diego
Area 92029 - Escondido
Rooms
Other Rooms Gazebo, Sheds
Interior
Interior Features BuiltinFeatures, CathedralCeilings, CentralVacuum, GraniteCounters, LivingRoomDeckAttached, OpenFloorplan, Pantry, RecessedLighting, Storage, AllBedroomsDown, BedroomonMainLevel, MainLevelMaster, WalkInPantry, WalkInClosets, Workshop
Heating ENERGYSTARQualifiedEquipment, ForcedAir, Fireplaces, HighEfficiency, NaturalGas
Cooling CentralAir, Dual, Electric, ENERGYSTARQualifiedEquipment
Flooring Tile, Wood
Fireplaces Type DiningRoom, LivingRoom
Fireplace Yes
Appliance BuiltInRange, CounterTop, DoubleOven, Dishwasher, ENERGYSTARQualifiedAppliances, ElectricOven, GasCooking, Disposal, GasRange, Microwave, Refrigerator, SelfCleaningOven, WaterSoftener, TanklessWaterHeater, WarmingDrawer, WaterPurifier
Laundry ElectricDryerHookup, GasDryerHookup, LaundryRoom
Exterior
Parking Features Concrete, DoorMulti, GarageFacesFront, Garage, GarageDoorOpener
Garage Spaces 3.0
Garage Description 3.0
Fence Glass, Partial, StuccoWall
Pool None
View Y/N Yes
View Panoramic
Accessibility SafeEmergencyEgressfromHome, GrabBars, NoStairs, AccessibleDoors, AccessibleHallways
Total Parking Spaces 4
Private Pool No
Building
Story 1
Entry Level One
Architectural Style Modern
Level or Stories One
Additional Building Gazebo, Sheds
Construction Status AdditionsAlterations,BuildingPermit,Turnkey
Others
Senior Community No
Tax ID 2384821100
Acceptable Financing Cash, Conventional
Listing Terms Cash, Conventional
Financing Conventional
Read Less
Want to know what your home might be worth? Contact us for a FREE valuation!

Our team is ready to help you sell your home for the highest possible price ASAP

Bought with Danielle Malham • Coldwell Banker West






