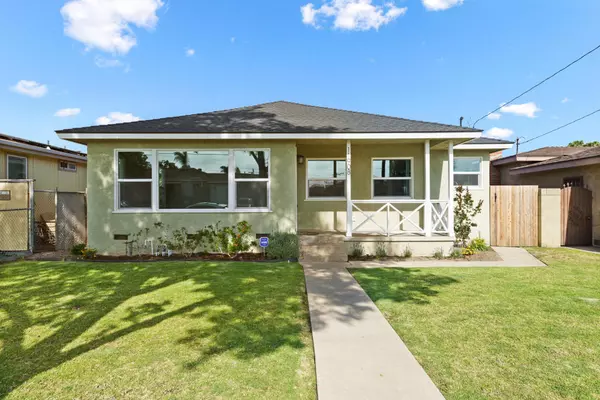$878,900
$798,000
10.1%For more information regarding the value of a property, please contact us for a free consultation.
11908 Freeman AVE Hawthorne, CA 90250
3 Beds
2 Baths
1,320 SqFt
Key Details
Sold Price $878,900
Property Type Single Family Home
Sub Type Single Family Residence
Listing Status Sold
Purchase Type For Sale
Square Footage 1,320 sqft
Price per Sqft $665
Subdivision Not Applicable-1
MLS Listing ID 219061314DA
Sold Date 06/15/21
Bedrooms 3
Full Baths 1
Three Quarter Bath 1
Construction Status Updated/Remodeled
HOA Y/N No
Year Built 1952
Lot Size 5,919 Sqft
Property Description
You will not find another home like this in North Hawthorne--guaranteed! This home has been with the same family since 1952 and everything is updated. The layout has a great flow, with 3 good-sized bedrooms, 1 and 3/4 bathrooms, eat-in kitchen and separate dining room. The large backyard has a new patio space, as well as RV parking. You enter the home from a large front porch into a bright and cheery living room with windows all around. A pass through the dining room brings you to a gorgeous updated kitchen. The open-concept kitchen includes custom cabinets, quartz countertops, brand-new stainless steel appliances and tile floors. The separate laundry room can accommodate side-by-side washer and dryer, with room for shelving or cabinets. With the exception of the original red oak flooring that has been refinished to perfection, everything else is new! This home and detached 2-car garage have new rooves and fascia all around. All 18 windows have been replaced with Milgard windows. Each of the three bedrooms has plenty of natural light and a closet with double sliding doors. Bathrooms have tiled floors and shower/bathtub areas with glass enclosures. All work has been permitted and approved by the City of Hawthorne. Come and see this beautifully appointed home today--it will not be on the market long.
Location
State CA
County Los Angeles
Area 108 - North Hawthorne
Interior
Interior Features Breakfast Bar, Block Walls, Separate/Formal Dining Room, Open Floorplan, Phone System, Recessed Lighting
Heating Central, Forced Air, Natural Gas
Cooling None
Flooring Tile, Wood
Fireplace No
Appliance Dishwasher, Freezer, Gas Cooking, Gas Cooktop, Gas Oven, Gas Range, Gas Water Heater, Ice Maker, Microwave, Refrigerator, Range Hood, Self Cleaning Oven, Tankless Water Heater, Vented Exhaust Fan, Water To Refrigerator
Laundry Laundry Room
Exterior
Parking Features Boat, Driveway, Garage, Garage Door Opener
Garage Spaces 2.0
Garage Description 2.0
Fence Block, Brick, Masonry
Utilities Available Overhead Utilities
View Y/N No
Roof Type Composition,Shingle
Attached Garage No
Total Parking Spaces 4
Private Pool No
Building
Lot Description Back Yard, Drip Irrigation/Bubblers, Lawn, Landscaped, Level, Paved, Rectangular Lot, Sprinklers Timer, Sprinkler System, Yard
Story 1
Foundation Raised
Architectural Style Contemporary, Craftsman, Mediterranean, Modern, Traditional
New Construction No
Construction Status Updated/Remodeled
Schools
High Schools Leuzinge
School District Hawthorne
Others
Senior Community No
Tax ID 4047026002
Acceptable Financing Cash, Cash to New Loan
Listing Terms Cash, Cash to New Loan
Financing Cash to Loan
Special Listing Condition Standard
Read Less
Want to know what your home might be worth? Contact us for a FREE valuation!

Our team is ready to help you sell your home for the highest possible price ASAP

Bought with Sarah Marie Murphy • ENGEL & VÖLKERS Santa Monica






