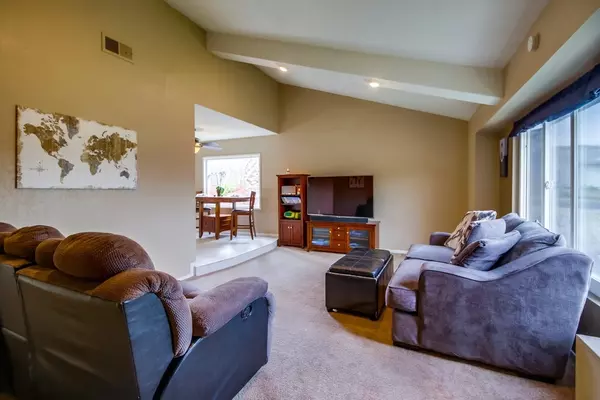$550,000
$549,000
0.2%For more information regarding the value of a property, please contact us for a free consultation.
10150 Waynecrest Ln Santee, CA 92071
3 Beds
2 Baths
1,353 SqFt
Key Details
Sold Price $550,000
Property Type Single Family Home
Sub Type Single Family Residence
Listing Status Sold
Purchase Type For Sale
Square Footage 1,353 sqft
Price per Sqft $406
Subdivision Santee
MLS Listing ID 180012349
Sold Date 04/13/18
Bedrooms 3
Full Baths 2
HOA Y/N No
Year Built 1972
Lot Size 8,276 Sqft
Property Description
Beautiful Santee home corner lot with tons of upgrades! Tall vaulted ceilings, newer vinyl dual pane windows, SOLAR OWNED!! Upgraded kitchen with walnut stained cabinetry, granite counters! Master suite has private full bath, Huge mirrored closet with custom built organizers, Remodeled baths! Room for potential RV/Boat/Trailer parking!! Entertainers backyard features tiki style deck and kids built in sandbox. Block wall around perimeter gives this yard a very clean and fresh look!! New hot water heater!!! Neighborhoods: Santee Equipment: Garage Door Opener, Range/Oven Other Fees: 0 Sewer: Sewer Connected Topography: LL Bed 2 Dimension: 12x9 Bed 3 Dimension: 11x9 Dining Room Dimen: 8x8 Family Room Dim: 21x11 Kitchen Dim: 10x9 Living Room Dim: 16x12 Master Bedroom Dim: 15x11
Location
State CA
County San Diego
Area 92071 - Santee
Interior
Heating Forced Air, Natural Gas
Cooling Central Air
Fireplaces Type Living Room
Fireplace Yes
Appliance Dishwasher, Free-Standing Range, Gas Cooking, Disposal, Gas Range, Microwave, Refrigerator
Laundry Gas Dryer Hookup, In Garage
Exterior
Parking Features Driveway
Garage Spaces 2.0
Garage Description 2.0
Fence Partial
Pool None
Roof Type Composition
Total Parking Spaces 5
Private Pool No
Building
Story 1
Entry Level One
Architectural Style Traditional
Level or Stories One
Others
Tax ID 3814262200
Acceptable Financing Cash, Conventional, FHA
Listing Terms Cash, Conventional, FHA
Financing VA
Read Less
Want to know what your home might be worth? Contact us for a FREE valuation!

Our team is ready to help you sell your home for the highest possible price ASAP

Bought with Lindsey Warner • eXp Realty of California Inc






