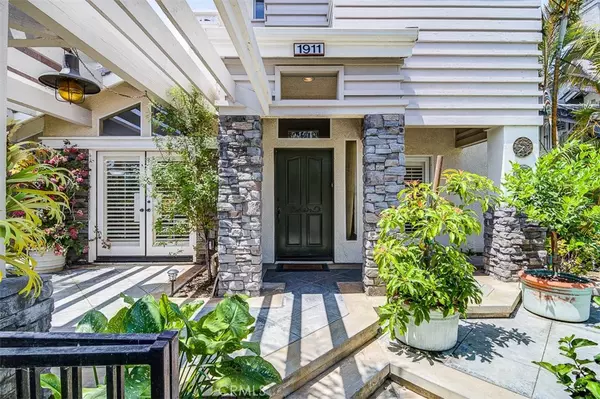$1,265,000
$1,275,000
0.8%For more information regarding the value of a property, please contact us for a free consultation.
1911 Lake ST Huntington Beach, CA 92648
4 Beds
3 Baths
2,843 SqFt
Key Details
Sold Price $1,265,000
Property Type Single Family Home
Sub Type Single Family Residence
Listing Status Sold
Purchase Type For Sale
Square Footage 2,843 sqft
Price per Sqft $444
Subdivision Downtown Area (Down)
MLS Listing ID OC19187214
Sold Date 10/18/19
Bedrooms 4
Full Baths 2
Three Quarter Bath 1
HOA Y/N No
Year Built 1992
Lot Size 4,791 Sqft
Property Description
Welcome to the heart of Huntington Beach! This craftsman style Lake Street home is a rare find and is located just moments away from the dining and boutique shops of Main Street, the pier, beach, bike trail, and newly built Pacific City! Enjoy a relaxing bike ride to the morning surf, or spend a lazy afternoon hanging out on your front or large side patio. As you enter the home you are greeted by a spacious family room with French doors that grant you access to your front patio and a downstairs office area with a Murphy bed, a great opportunity for a downstairs bedroom. The open floor plan of the kitchen and formal dining room is perfect for entertaining friends & family, as you can talk with guests while cooking up a delicious meal. Enjoy the convenience of the kitchen, located just off the living room, boasting a large center island with room for seating and beautiful wood cabinets. Relax in your spacious living room with a book or a glass of wine next to the fireplace with beautiful stacked stone surround. Head upstairs to see the two guest bedrooms that share a full bathroom down the hall, large sun-drenched patio area, and the master bedroom with attached master bathroom. The master bathroom is your tranquil oasis with walk-in closet, separate dual sinks, soaking tub, and walk-in shower. Offering one of the best floor plans in the area, this Lake Street home is a must see!
Location
State CA
County Orange
Area 15 - West Huntington Beach
Rooms
Main Level Bedrooms 1
Interior
Interior Features Ceiling Fan(s), Granite Counters, Open Floorplan, Bedroom on Main Level, Walk-In Closet(s)
Heating Forced Air
Cooling Central Air, Dual
Flooring Carpet, Tile
Fireplaces Type Family Room, Living Room, Master Bedroom
Equipment Satellite Dish
Fireplace Yes
Appliance Double Oven, Electric Cooktop, Electric Oven, Water Softener
Laundry Inside
Exterior
Exterior Feature Awning(s)
Parking Features Garage Faces Rear
Garage Spaces 3.0
Garage Description 3.0
Fence Privacy, Wrought Iron
Pool None
Community Features Curbs, Gutter(s)
Utilities Available Cable Available, Electricity Available, Natural Gas Available, Phone Available, Sewer Available, Water Available
View Y/N Yes
View Neighborhood
Roof Type Tile
Porch Concrete, Open, Patio
Attached Garage Yes
Total Parking Spaces 3
Private Pool No
Building
Lot Description 0-1 Unit/Acre, Drip Irrigation/Bubblers, Sprinklers In Front, Sprinklers Timer
Story 2
Entry Level Two
Sewer Public Sewer
Water Public
Level or Stories Two
New Construction No
Schools
Elementary Schools Smith
Middle Schools Dwyer
High Schools Huntington Beach
School District Huntington Beach Union High
Others
Senior Community No
Tax ID 02304313
Security Features Prewired,Carbon Monoxide Detector(s),Smoke Detector(s)
Acceptable Financing Cash to New Loan
Listing Terms Cash to New Loan
Financing Cash to Loan
Special Listing Condition Standard
Read Less
Want to know what your home might be worth? Contact us for a FREE valuation!

Our team is ready to help you sell your home for the highest possible price ASAP

Bought with Jody Clegg • Compass







