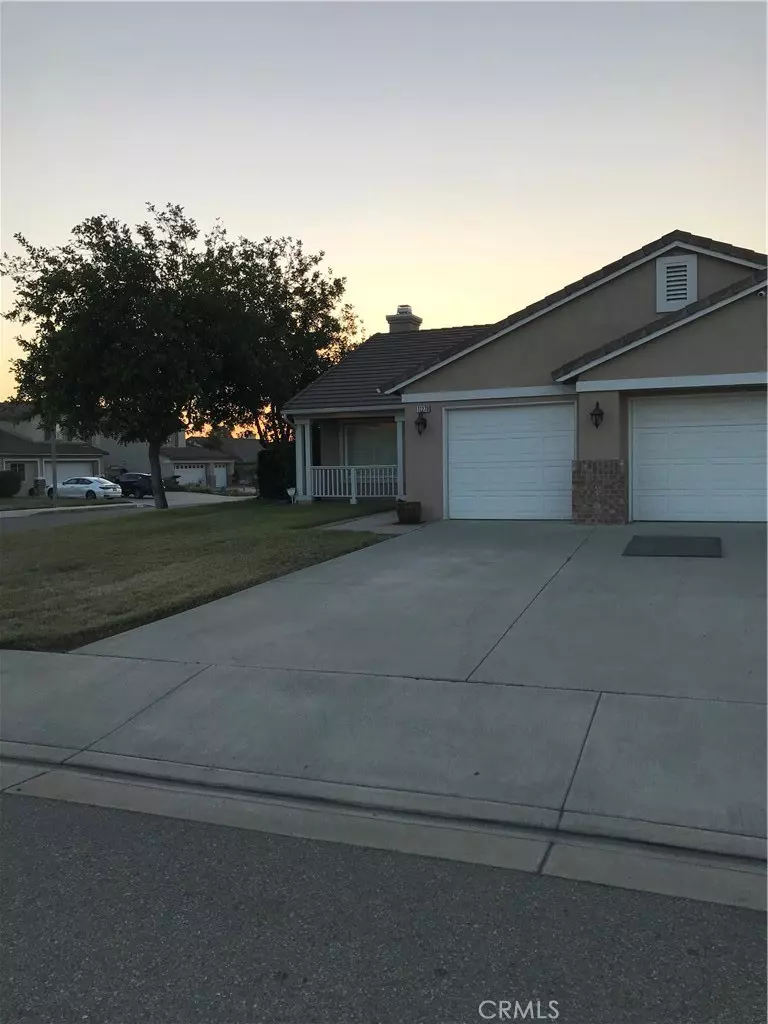$495,000
$480,000
3.1%For more information regarding the value of a property, please contact us for a free consultation.
11270 Deer Creek AVE Montclair, CA 91763
3 Beds
2 Baths
1,728 SqFt
Key Details
Sold Price $495,000
Property Type Single Family Home
Sub Type Single Family Residence
Listing Status Sold
Purchase Type For Sale
Square Footage 1,728 sqft
Price per Sqft $286
MLS Listing ID PW19259035
Sold Date 12/18/19
Bedrooms 3
Full Baths 2
HOA Y/N No
Year Built 1998
Lot Size 6,969 Sqft
Property Description
This home is absoluetly gorgeous inside and out with plenty of room to entertain your large families and friends. Huge walk in closet within the master bedroom, updated flooring, six panel doors, hardware, baseboards and interior paint. The home comes equiped with exterior cameras for viewing of the mountain ranges that are visiable from a distance. One of the nicest areas of Montclair, most of the homes are fairly new with wide streets and friendly neighbors. This is a must see for those that are ready to buy a turn key home, well priced for a fast sale. Huge lot with plenty of parking on and off the property. Owners are ready to retire and down size! Some of the same models have converted the 3rd garage into a fourth bedroom.
Location
State CA
County San Bernardino
Area 685 - Montclair
Rooms
Main Level Bedrooms 3
Interior
Interior Features High Ceilings, All Bedrooms Down
Heating Central
Cooling Central Air
Fireplaces Type Dining Room
Fireplace Yes
Appliance 6 Burner Stove
Laundry Electric Dryer Hookup, Gas Dryer Hookup, Inside
Exterior
Parking Features Concrete, Door-Multi, Driveway, Garage Faces Front, Garage, Off Street
Garage Spaces 3.0
Garage Description 3.0
Pool None
Community Features Curbs, Street Lights, Sidewalks
View Y/N Yes
View Mountain(s)
Attached Garage Yes
Total Parking Spaces 3
Private Pool No
Building
Lot Description Corner Lot
Story 1
Entry Level One
Sewer Public Sewer
Water Public
Level or Stories One
New Construction No
Schools
School District Abc Unified
Others
Senior Community No
Tax ID 1011631360000
Acceptable Financing Cash, Cash to New Loan, Conventional, Cal Vet Loan, FHA, Fannie Mae, Freddie Mac, Government Loan, VA Loan
Listing Terms Cash, Cash to New Loan, Conventional, Cal Vet Loan, FHA, Fannie Mae, Freddie Mac, Government Loan, VA Loan
Financing Cash
Special Listing Condition Standard
Read Less
Want to know what your home might be worth? Contact us for a FREE valuation!

Our team is ready to help you sell your home for the highest possible price ASAP

Bought with PHUOC HUYNH • HP REALTY AND HP FUNDING






