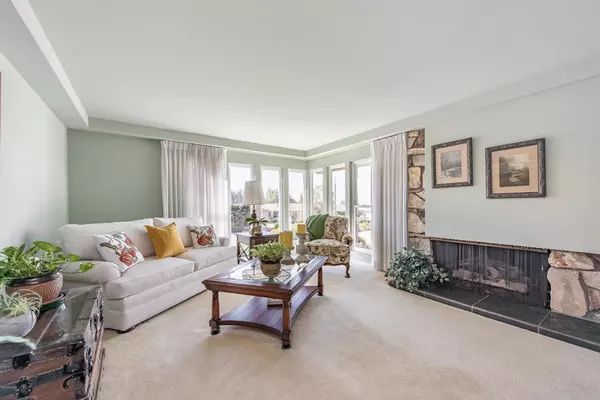$800,000
$797,000
0.4%For more information regarding the value of a property, please contact us for a free consultation.
2261 La Granada DR Thousand Oaks, CA 91362
4 Beds
3 Baths
1,955 SqFt
Key Details
Sold Price $800,000
Property Type Single Family Home
Sub Type Single Family Residence
Listing Status Sold
Purchase Type For Sale
Square Footage 1,955 sqft
Price per Sqft $409
Subdivision Kevington-513 - 513
MLS Listing ID 219013261
Sold Date 12/11/19
Bedrooms 4
Full Baths 2
Half Baths 1
Construction Status Updated/Remodeled
HOA Y/N No
Year Built 1969
Lot Size 0.816 Acres
Property Description
Magnificent sunset views from this wonderful pool home! This well maintained, single story Kevington home is ready to move in. The double door entry leads to the living room with fireplace and great sunset views... formal dining room also has views! Chef's kitchen features quartz counters, ample storage, breakfast bar and is open to the family room. The private back yard has a recently replastered & tiled pool/spa and offers endless possibilities for??? Other features include 4 bedrooms and 2.5 baths, dual paned windows throughout, large master bedroom with views, hummingbird attracting plants, great schools, close to shopping and plenty of space!
Location
State CA
County Ventura
Area Toe - Thousand Oaks East
Zoning RE
Interior
Interior Features Breakfast Bar, Cathedral Ceiling(s), Separate/Formal Dining Room, Open Floorplan, All Bedrooms Down, Bedroom on Main Level, Primary Suite
Heating Central, Forced Air, Natural Gas
Cooling Central Air
Flooring Carpet, Wood
Fireplaces Type Gas, Gas Starter, Living Room
Equipment Satellite Dish
Fireplace Yes
Appliance Double Oven, Dishwasher, Electric Cooktop, Disposal, Gas Water Heater, Microwave, Refrigerator, Vented Exhaust Fan
Laundry Electric Dryer Hookup, Gas Dryer Hookup, In Garage
Exterior
Parking Features Concrete, Door-Multi, Direct Access, Driveway, Garage, Garage Door Opener, On Street
Garage Spaces 2.0
Garage Description 2.0
Fence Chain Link, Stone, Wrought Iron
Pool Gunite, Heated, In Ground
Utilities Available Cable Available
View Y/N Yes
View Hills, Mountain(s), Valley
Porch Concrete, Porch
Total Parking Spaces 2
Private Pool No
Building
Lot Description Back Yard, Sprinklers In Rear, Sprinklers In Front, Lawn, Landscaped, Paved, Rectangular Lot, Sprinklers Timer, Sprinklers On Side, Sprinkler System, Yard
Faces South
Story 1
Entry Level One
Foundation Slab
Sewer Public Sewer
Level or Stories One
Construction Status Updated/Remodeled
Schools
School District Conejo Valley Unified
Others
Senior Community No
Tax ID 6790142115
Security Features Carbon Monoxide Detector(s),Smoke Detector(s)
Acceptable Financing Cash, Cash to Existing Loan, Cash to New Loan, Conventional, FHA, VA Loan
Listing Terms Cash, Cash to Existing Loan, Cash to New Loan, Conventional, FHA, VA Loan
Financing Cash to New Loan
Special Listing Condition Standard
Read Less
Want to know what your home might be worth? Contact us for a FREE valuation!

Our team is ready to help you sell your home for the highest possible price ASAP

Bought with Denise Arledge • Compass






