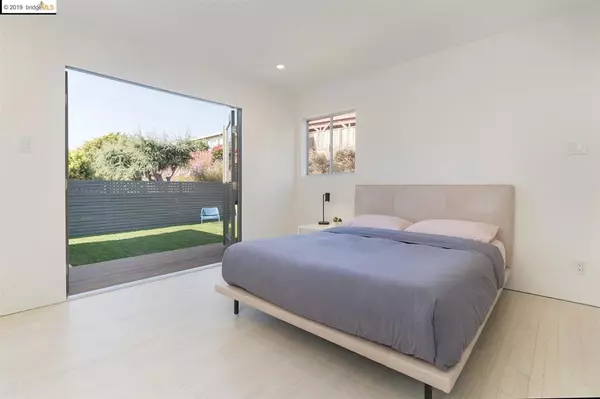$1,268,000
$1,225,000
3.5%For more information regarding the value of a property, please contact us for a free consultation.
6939 Wilson Way El Cerrito, CA 94530
4 Beds
2 Baths
1,818 SqFt
Key Details
Sold Price $1,268,000
Property Type Single Family Home
Sub Type Single Family Residence
Listing Status Sold
Purchase Type For Sale
Square Footage 1,818 sqft
Price per Sqft $697
Subdivision El Cerrito Hills
MLS Listing ID 40886119
Sold Date 12/02/19
Bedrooms 4
Full Baths 2
HOA Y/N No
Year Built 1960
Lot Size 5,227 Sqft
Property Description
Come home to an aesthetically modern El Cerrito Hills home with inspiring views. Clean lines & an open floor plan designed by Edgar Blazona, masterfully emphasizes the living room's breathtaking panoramic views. The fully custom oak kitchen features handcrafted cabinets, quartz countertops, breakfast bar & stainless steel appliances. One of the larger bedrooms would make an ideal home office with a picture window showcasing the bridge and water views. The 4/2 with newly renovated baths are adorned with marble counters & curbless walk-in showers. Gleaming hardwood floors and modern accents are found throughout the entire home. Easy outdoor access from the kitchen to the backyard creates an indoor/outdoor flow perfect for hosting friends & family. The fully fenced rear yard has privacy and room for your four legged companions. Ideally situated near restaurants, shopping, parks and just minutes away from BART. Beauty, convenience & style make this El Cerrito Hills home a must see!
Location
State CA
County Contra Costa
Interior
Heating Forced Air
Flooring Tile, Wood
Fireplaces Type Living Room, Wood Burning
Fireplace Yes
Appliance Dryer, Washer
Exterior
Parking Features Garage
Garage Spaces 2.0
Garage Description 2.0
Pool None
View Y/N Yes
View Bay, Bridge(s), City Lights, Hills, Panoramic, Water
Roof Type Shingle
Attached Garage Yes
Total Parking Spaces 2
Private Pool No
Building
Lot Description Back Yard, Sprinklers In Rear, Sprinklers In Front, Sprinklers On Side, Sloped Up, Yard
Sewer Public Sewer
Architectural Style Contemporary
Others
Acceptable Financing Cash, Conventional
Listing Terms Cash, Conventional
Read Less
Want to know what your home might be worth? Contact us for a FREE valuation!

Our team is ready to help you sell your home for the highest possible price ASAP

Bought with Gregg Lustig • COLDWELL BANKER REALTY






