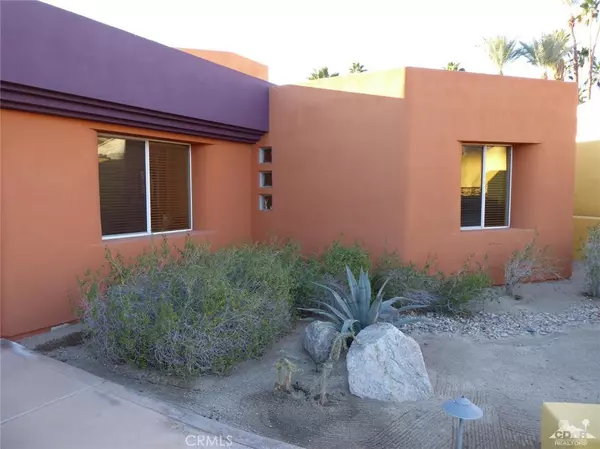$649,000
$649,000
For more information regarding the value of a property, please contact us for a free consultation.
73605 Buckboard Trail Palm Desert, CA 92260
3 Beds
3 Baths
2,963 SqFt
Key Details
Sold Price $649,000
Property Type Single Family Home
Sub Type Single Family Residence
Listing Status Sold
Purchase Type For Sale
Square Footage 2,963 sqft
Price per Sqft $219
Subdivision Silver Spur Ranch
MLS Listing ID 218035950DA
Sold Date 06/05/19
Bedrooms 3
Full Baths 3
Condo Fees $125
HOA Fees $10/ann
HOA Y/N Yes
Year Built 2002
Lot Size 0.300 Acres
Property Description
Silver Spur Spectacular! Built in 2002, this 3 bedroom 3 baths custom south Palm Desert home is all about Desert living perfection. This home has an open floor plan and is situated on a large eco-friendly lot with indoor and outdoor panoramic southern views of Eisenhower Mountain. Enjoy the salt water pool, spa, fire pit, custom awnings, extensive tile, natural stone, and 2,963 sq. ft. of luxury living at its finest.. This home features textured wall treatments, three bedrooms, 3 baths, formal dining/ living, family room, and center island kitchen with preparation sink. There is stylish painting inside and out and an over-sized two car garage. This home is clean, bright, and comfortable. This is a rare opportunity to find a home this unique in this neighborhood. Bring your pets and have them enjoy their own private outside secure pet corral with artificial turf. Close to shopping...
Location
State CA
County Riverside
Area 323 - South Palm Desert
Interior
Interior Features Breakfast Bar, Breakfast Area, Primary Suite, Walk-In Closet(s)
Heating Central, Natural Gas
Cooling Central Air
Flooring Carpet, Tile
Fireplaces Type Family Room, Living Room, See Remarks
Fireplace Yes
Appliance Dishwasher, Gas Cooktop, Disposal, Gas Range, Microwave, Refrigerator, Range Hood, Vented Exhaust Fan, Water To Refrigerator, Water Heater
Laundry Laundry Room
Exterior
Parking Features Direct Access, Driveway, Garage, Oversized
Garage Spaces 2.0
Garage Description 2.0
Fence Block
Pool Electric Heat, In Ground
Utilities Available Cable Available
Amenities Available Other
View Y/N Yes
View Bay, Mountain(s), Pool
Roof Type Foam
Porch Concrete
Attached Garage Yes
Total Parking Spaces 4
Private Pool Yes
Building
Lot Description Drip Irrigation/Bubblers, Level, Yard
Story One
Entry Level One
Foundation Slab
Level or Stories One
New Construction No
Others
Senior Community No
Tax ID 655060026
Acceptable Financing Cash, Cash to New Loan
Listing Terms Cash, Cash to New Loan
Financing Cash to New Loan
Special Listing Condition Standard
Read Less
Want to know what your home might be worth? Contact us for a FREE valuation!

Our team is ready to help you sell your home for the highest possible price ASAP

Bought with Frankie Luizza & Leslie A... • HK Lane Real Estate






