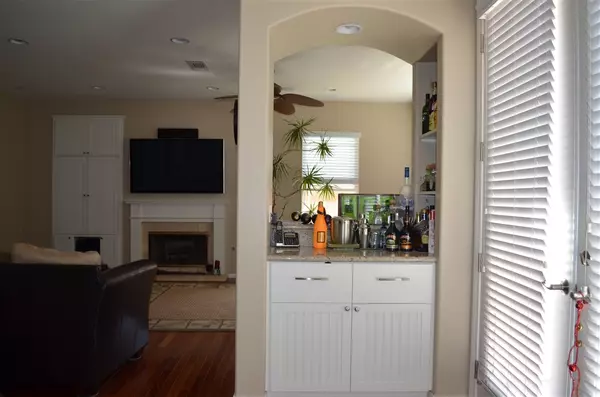$625,000
$599,000
4.3%For more information regarding the value of a property, please contact us for a free consultation.
1722 BRIDLEVALE RD Chula Vista, CA 91913
4 Beds
3 Baths
2,176 SqFt
Key Details
Sold Price $625,000
Property Type Single Family Home
Sub Type Single Family Residence
Listing Status Sold
Purchase Type For Sale
Square Footage 2,176 sqft
Price per Sqft $287
Subdivision Chula Vista
MLS Listing ID 190041976
Sold Date 09/04/19
Bedrooms 4
Full Baths 3
Condo Fees $75
HOA Fees $75/mo
HOA Y/N Yes
Year Built 2003
Property Description
Look No More! This charming 2 story Otay Ranch home is 4 bedrooms and 3 full bathrooms and centrally located in the Otay Ranch/Eastlake area of Chula Vista. Looking for a full bedroom and full bathroom downstairs? You got it! Entertain family and friends in this stunning permitted remodeled open floor plan kitchen/family room featuring granite countertops, island, stainless steel appliances, tiled backsplash, wood floors and lots of great lighting. See Supplemental Remarks. Enjoy gas fireplace in the cool nights and decorate for the holidays. Relax in this private backyard over 7000 SF perfect for a family with kids and pets. Home is close to Otay Ranch mall, restaurants, I-125 FWY, parks, trails, walking distance to highly rated Corky McMillin Elementary School. Perfect neighborhood for walking your dog or going for a run.. Neighborhoods: OTAY RANCH Equipment: Dryer,Garage Door Opener, Shed(s), Washer Other Fees: 0 Sewer: Sewer Connected Topography: LL
Location
State CA
County San Diego
Area 91913 - Chula Vista
Interior
Interior Features Multiple Staircases, Bar, Bedroom on Main Level, Jack and Jill Bath
Heating Forced Air, Fireplace(s), Natural Gas
Cooling Central Air, Whole House Fan
Flooring Carpet, Wood
Fireplaces Type Family Room
Fireplace Yes
Appliance Counter Top, Dishwasher, Gas Cooktop, Disposal, Microwave, Refrigerator, Range Hood
Laundry Electric Dryer Hookup, Gas Dryer Hookup, Inside, Laundry Room, Upper Level
Exterior
Parking Features Door-Single, Driveway, Garage, Garage Door Opener
Garage Spaces 2.0
Garage Description 2.0
Fence Partial
Pool None
Total Parking Spaces 4
Private Pool No
Building
Lot Description Sprinkler System
Story 2
Entry Level Two
Water Public
Level or Stories Two
Others
HOA Name Walters Management
Tax ID 6424900300
Acceptable Financing Cash, Conventional, FHA, VA Loan
Listing Terms Cash, Conventional, FHA, VA Loan
Financing Conventional
Special Listing Condition Standard
Read Less
Want to know what your home might be worth? Contact us for a FREE valuation!

Our team is ready to help you sell your home for the highest possible price ASAP

Bought with Alexi Rabay • San Diego R.E. Properties






