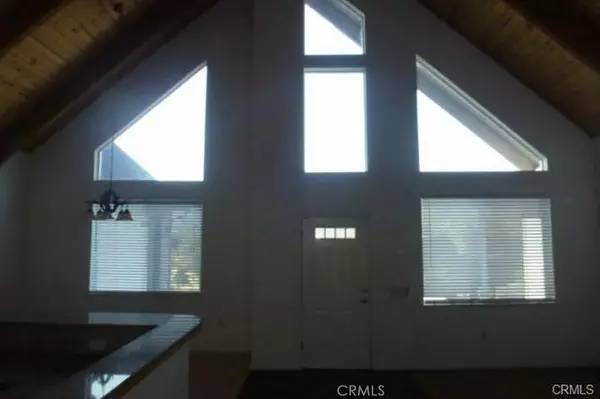$339,500
$339,500
For more information regarding the value of a property, please contact us for a free consultation.
41986 Road 600 Ahwahnee, CA 93601
3 Beds
2 Baths
1,724 SqFt
Key Details
Sold Price $339,500
Property Type Single Family Home
Sub Type Single Family Residence
Listing Status Sold
Purchase Type For Sale
Square Footage 1,724 sqft
Price per Sqft $196
MLS Listing ID FR20224600
Sold Date 12/08/20
Bedrooms 3
Full Baths 2
HOA Y/N No
Year Built 2005
Lot Size 1.360 Acres
Property Description
Wonderful views from this 2005 custom built 1724+/- sq. ft. home sitting on 1.36+/- acres. This 3 bedroom, 2 bath home has an open floor plan with 23+/- ft. cathedral knotty pine ceilings in the living room, as well as knotty pine ceiling in the bedrooms. Kitchen is spacious with granite counter tops and stainless steel appliances, large breakfast bar and island. A separate laundry room with lots of storage. Walk out to the back patio to relax and enjoy the landscaping. Very nice storage shed. Private well. Oversized finished 2 car garage with room for all your toys. Home is priced to sell.
Location
State CA
County Madera
Area Yg17 - Ahwahnee
Zoning RMS
Rooms
Other Rooms Storage
Main Level Bedrooms 3
Interior
Interior Features Ceiling Fan(s), Cathedral Ceiling(s), Open Floorplan, Pantry, Phone System, Bedroom on Main Level, Main Level Master, Utility Room, Walk-In Closet(s)
Heating Central
Cooling Central Air
Flooring Carpet
Fireplaces Type Living Room, Masonry
Fireplace Yes
Appliance Dishwasher, Electric Oven, Disposal, Microwave
Laundry Inside, Laundry Room
Exterior
Exterior Feature Rain Gutters
Parking Features Asphalt, Carport, Direct Access, Driveway, Garage, Garage Door Opener, Oversized, RV Potential, Garage Faces Side
Garage Spaces 2.0
Garage Description 2.0
Pool None
Community Features Foothills
Utilities Available Electricity Connected, Propane, Phone Connected
View Y/N Yes
View Mountain(s), Neighborhood, Panoramic, Rocks, Trees/Woods
Roof Type Composition
Porch Rear Porch, Concrete, Covered, Porch
Attached Garage Yes
Total Parking Spaces 2
Private Pool No
Building
Lot Description Gentle Sloping, Rocks, Sloped Up, Trees, Yard
Story One
Entry Level One
Foundation Slab
Sewer Septic Tank
Water Private, Well
Architectural Style Custom
Level or Stories One
Additional Building Storage
New Construction No
Schools
High Schools Yosemite
School District Bass Lake Joint Union
Others
Senior Community No
Tax ID 055141008
Security Features Carbon Monoxide Detector(s),Smoke Detector(s)
Acceptable Financing Submit
Listing Terms Submit
Financing FHA
Special Listing Condition Standard
Read Less
Want to know what your home might be worth? Contact us for a FREE valuation!

Our team is ready to help you sell your home for the highest possible price ASAP

Bought with Katie Miller • London Properties - Oakhurst






