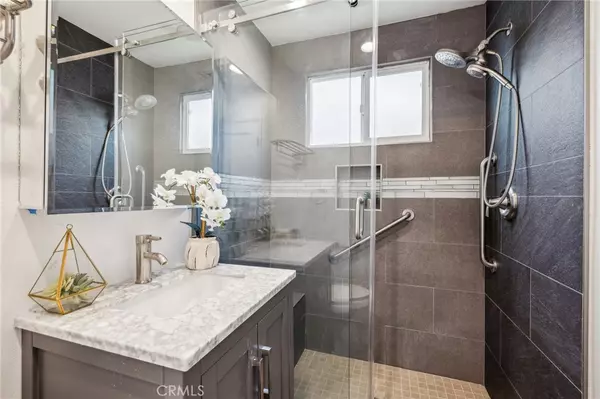
9438 Bradhurst ST Pico Rivera, CA 90660
3 Beds
2 Baths
2,116 SqFt
UPDATED:
12/22/2024 02:10 PM
Key Details
Property Type Single Family Home
Sub Type Single Family Residence
Listing Status Active
Purchase Type For Sale
Square Footage 2,116 sqft
Price per Sqft $441
MLS Listing ID RS24248111
Bedrooms 3
Full Baths 2
Construction Status Updated/Remodeled,Turnkey
HOA Y/N No
Year Built 1950
Lot Size 5,959 Sqft
Property Description
Welcome to your dream home! This beautifully upgraded property boasts 3 spacious bedrooms and 2 full bathrooms, including a luxurious master suite with an enormous walk-in closet featuring rustic wood beams and an open wood ceiling for a warm, elegant touch.
Enjoy cozy evenings by the two fireplaces, one in the expansive family room, perfect for gathering on chilly winter nights. The recently remodeled kitchen and bathrooms showcase modern design and functionality, while beautiful light fixtures enhance the ambiance throughout the home.
With paid-off solar panels, you'll enjoy significant savings on electricity bills. The house also features central air conditioning, ensuring comfort year-round.
Located within walking distance of gorgeous parks, hiking trails, shops, restaurants, and major freeways, this property offers the perfect blend of convenience and serenity.
Don't miss this opportunity to own a true gem. Schedule your tour today and make this stunning house your new home!
Location
State CA
County Los Angeles
Area 649 - Pico Rivera
Zoning PRSF*
Rooms
Main Level Bedrooms 3
Interior
Interior Features Beamed Ceilings, Granite Counters, Open Floorplan, Pantry, Bedroom on Main Level, Main Level Primary, Walk-In Closet(s)
Heating Central
Cooling Central Air
Flooring Laminate
Fireplaces Type Family Room, Primary Bedroom
Fireplace Yes
Laundry Inside, In Kitchen
Exterior
Parking Features Direct Access, Driveway, Garage
Garage Spaces 1.0
Garage Description 1.0
Pool None
Community Features Sidewalks
Utilities Available Electricity Connected, Natural Gas Connected, Sewer Connected
View Y/N No
View None
Porch Rear Porch, Covered, Patio
Attached Garage Yes
Total Parking Spaces 1
Private Pool No
Building
Lot Description 0-1 Unit/Acre, Back Yard, Front Yard
Dwelling Type House
Story 1
Entry Level One
Foundation Combination, Concrete Perimeter, Raised
Sewer Public Sewer
Water Public
Level or Stories One
New Construction No
Construction Status Updated/Remodeled,Turnkey
Schools
School District El Rancho Unified
Others
Senior Community No
Tax ID 6376019014
Acceptable Financing Conventional, Submit
Listing Terms Conventional, Submit
Special Listing Condition Standard








