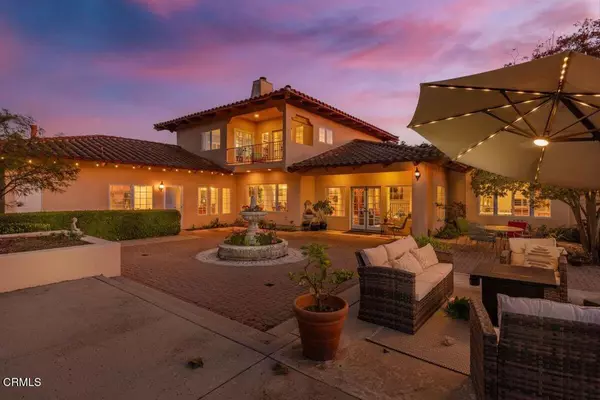10951 Encino DR Oak View, CA 93022
5 Beds
6 Baths
4,584 SqFt
UPDATED:
12/26/2024 03:55 PM
Key Details
Property Type Single Family Home
Sub Type Single Family Residence
Listing Status Active Under Contract
Purchase Type For Sale
Square Footage 4,584 sqft
Price per Sqft $591
MLS Listing ID V1-26768
Bedrooms 5
Full Baths 5
Half Baths 1
Condo Fees $300
HOA Fees $300/ann
HOA Y/N Yes
Year Built 1988
Lot Size 2.240 Acres
Property Description
Location
State CA
County Ventura
Area Vc11 - Ojai
Interior
Interior Features Bedroom on Main Level, Entrance Foyer, Jack and Jill Bath, Main Level Primary, Multiple Primary Suites, Primary Suite, Utility Room, Walk-In Pantry, Walk-In Closet(s), Workshop
Fireplaces Type Library, Living Room, Primary Bedroom, Multi-Sided, Recreation Room
Fireplace Yes
Laundry Laundry Room
Exterior
Garage Spaces 3.0
Garage Description 3.0
Pool In Ground, Pool Cover, Private
Community Features Hiking, Horse Trails
Amenities Available Horse Trail(s), Jogging Path, Trail(s)
View Y/N Yes
View Mountain(s)
Attached Garage Yes
Total Parking Spaces 3
Private Pool Yes
Building
Lot Description Back Yard, Garden, Landscaped
Dwelling Type House
Story Two
Entry Level Two
Sewer Public Sewer
Water Public
Level or Stories Two
Others
HOA Name Saddle Mountiain
Senior Community No
Tax ID 0340240225
Acceptable Financing Cash, Conventional, Submit
Horse Feature Riding Trail
Listing Terms Cash, Conventional, Submit
Special Listing Condition Standard







