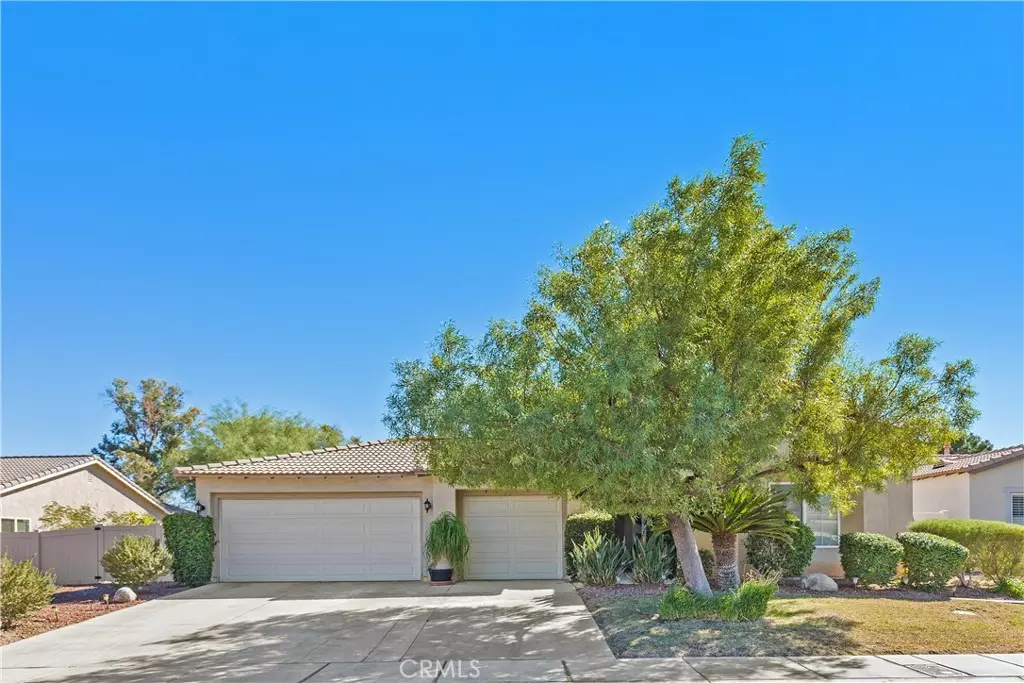
64149 Atlas Mountain AVE Desert Hot Springs, CA 92240
3 Beds
2 Baths
2,763 SqFt
UPDATED:
12/05/2024 03:20 AM
Key Details
Property Type Single Family Home
Sub Type Single Family Residence
Listing Status Active
Purchase Type For Sale
Square Footage 2,763 sqft
Price per Sqft $180
Subdivision Mission Lakes (34101)
MLS Listing ID OC24100763
Bedrooms 3
Full Baths 2
Condo Fees $138
HOA Fees $138/mo
HOA Y/N Yes
Year Built 2004
Lot Size 8,712 Sqft
Property Description
Location
State CA
County Riverside
Area 341 - Mission Lakes
Rooms
Main Level Bedrooms 3
Interior
Interior Features Ceiling Fan(s), Granite Counters, All Bedrooms Down, Bedroom on Main Level, Entrance Foyer, Main Level Primary, Walk-In Pantry
Heating Forced Air
Cooling Central Air
Fireplaces Type Family Room
Fireplace Yes
Laundry Inside
Exterior
Parking Features Direct Access, Driveway, Garage
Garage Spaces 3.0
Garage Description 3.0
Pool Community, Association
Community Features Golf, Park, Pool
Amenities Available Controlled Access, Other Courts, Playground, Pool, Spa/Hot Tub, Tennis Court(s)
View Y/N Yes
View Golf Course, Mountain(s)
Attached Garage Yes
Total Parking Spaces 3
Private Pool No
Building
Lot Description Front Yard, Landscaped, Near Park, On Golf Course, Yard
Dwelling Type House
Story 1
Entry Level One
Sewer Public Sewer
Water Public
Level or Stories One
New Construction No
Schools
School District Palm Springs Unified
Others
HOA Name Mountain ViewCountry Estates
Senior Community Yes
Tax ID 661390004
Acceptable Financing Cash, Conventional, 1031 Exchange, FHA, Submit, VA Loan
Listing Terms Cash, Conventional, 1031 Exchange, FHA, Submit, VA Loan
Special Listing Condition Trust








